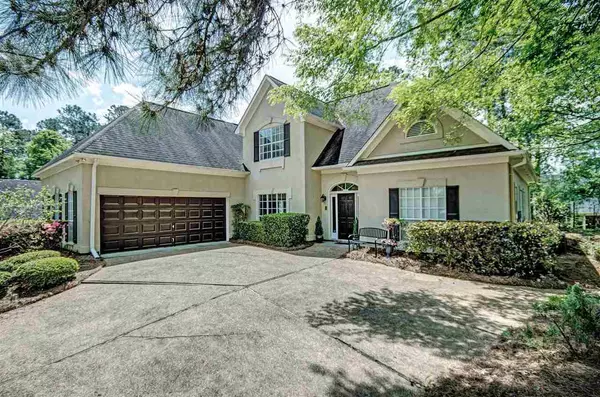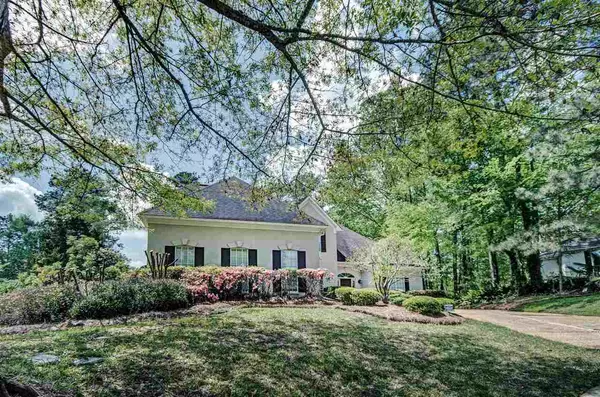For more information regarding the value of a property, please contact us for a free consultation.
357 Willow Ridge Cove Brandon, MS 39047
Want to know what your home might be worth? Contact us for a FREE valuation!

Our team is ready to help you sell your home for the highest possible price ASAP
Key Details
Sold Price $344,000
Property Type Single Family Home
Sub Type Single Family Residence
Listing Status Sold
Purchase Type For Sale
Square Footage 2,814 sqft
Price per Sqft $122
Subdivision Woodlands Of Castlewoods
MLS Listing ID 1339530
Sold Date 05/17/21
Style Traditional
Bedrooms 4
Full Baths 3
Half Baths 1
HOA Fees $21/ann
HOA Y/N Yes
Originating Board MLS United
Year Built 1992
Annual Tax Amount $2,108
Property Description
This is a must see 4/3.5 lovely Castlewoods home situated in a cul de sac and located close to Northwest Rankin schools and shopping. USDA Loan eligible! Your family will love living in Castlewoods as it offers a beautiful golf course and a tennis and swim club, too. You will fall in love with the floor plan! There is plentiful space for family activities in a very generously sized keeping room with fireplace. And, there is a large deck, yard and patio on the outside. The downstairs master is also good sized and can set up in lots of ways. The kitchen has granite countertops and a well designed working space, with plenty of countertop space. The sellers have readied this home for the next owners by adding a new cooktop, painting, installing new carpet upstairs, and pressure washing the home and driveway! The upstairs has three bedrooms and two baths. This property has so many extras, including a sprinkler system, pet enclosure and an underground electric pet fence, a hot tub, and a back patio and deck. This is a not to be missed property!
Location
State MS
County Rankin
Community Golf, Playground, Other
Direction Lakeland Drive to Castlewoods Blvd. Right at second stop sign into Woodlands. Left on Willow Brook Rd. Left onto Willow Ridge Cv. Home in Cul de sac on the left.
Interior
Interior Features Double Vanity, Entrance Foyer, High Ceilings, Walk-In Closet(s)
Heating Central, Fireplace(s), Natural Gas
Cooling Ceiling Fan(s), Central Air
Flooring Carpet, Tile, Wood
Fireplace Yes
Window Features Insulated Windows
Appliance Cooktop, Dishwasher, Disposal, Electric Cooktop, Electric Range, Exhaust Fan, Gas Water Heater, Microwave, Oven, Self Cleaning Oven, Water Heater
Laundry Electric Dryer Hookup
Exterior
Exterior Feature Rain Gutters
Parking Features Attached, Garage Door Opener
Garage Spaces 2.0
Pool Hot Tub
Community Features Golf, Playground, Other
Utilities Available Cable Available, Electricity Available, Water Available
Waterfront Description None
Roof Type Architectural Shingles
Porch Deck, Slab
Garage Yes
Private Pool No
Building
Lot Description Cul-De-Sac
Foundation Slab
Sewer Public Sewer
Water Public
Architectural Style Traditional
Level or Stories Two
Structure Type Rain Gutters
New Construction No
Schools
Middle Schools Northwest Rankin Middle
High Schools Northwest Rankin
Others
HOA Fee Include Maintenance Grounds
Tax ID I11B00001 014200
Acceptable Financing Cash, Conventional, FHA, USDA Loan
Listing Terms Cash, Conventional, FHA, USDA Loan
Read Less

Information is deemed to be reliable but not guaranteed. Copyright © 2025 MLS United, LLC.



