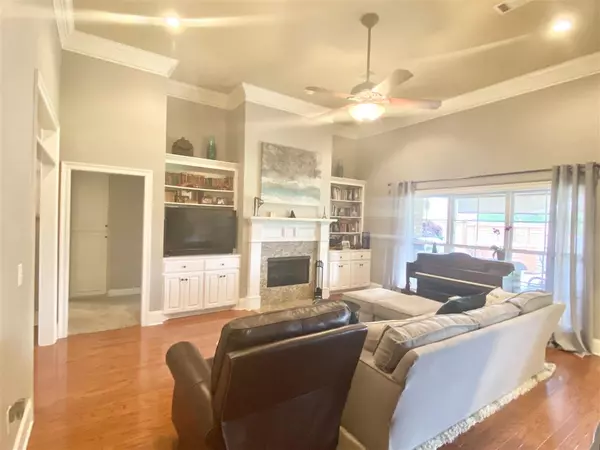For more information regarding the value of a property, please contact us for a free consultation.
405 Abbey Woods Brandon, MS 39047
Want to know what your home might be worth? Contact us for a FREE valuation!

Our team is ready to help you sell your home for the highest possible price ASAP
Key Details
Sold Price $255,000
Property Type Single Family Home
Sub Type Single Family Residence
Listing Status Sold
Purchase Type For Sale
Square Footage 2,060 sqft
Price per Sqft $123
Subdivision Avalon
MLS Listing ID 1340104
Sold Date 06/11/21
Style French Acadian
Bedrooms 3
Full Baths 2
HOA Fees $22/ann
HOA Y/N Yes
Originating Board MLS United
Year Built 2006
Annual Tax Amount $2,140
Property Description
Super cute and cozy 3/2 home qualifies for 100% financing and is conveniently located in Avalon subdivision. The curb appeal instantly draws your attention and welcomes you inside a well maintained and with a perfect layout home . Split plan, tall ceilings, big windows, nice size bedrooms, wood floors in the main living areas, cozy gas log fireplace are just a few features to mention. The master suite features a large bedroom with tray ceilings, double vanities and awesome Jacuzzi tub for you to relax in along with a walk in closet makes the master suite complete. Backyard is a great size and fully fenced with a perfect size back porch perfect for relaxing or entertaining. This property will not last long in this highly desired neighborhood and burning hot market. Call today to schedule your private tour!
Location
State MS
County Rankin
Community Clubhouse, Playground, Pool
Direction Turn onto Avalon Way from Old Fannin. Right turn onto Abbey Woods. House is on the left
Interior
Interior Features Double Vanity, Entrance Foyer, High Ceilings, Storage, Walk-In Closet(s)
Heating Central, Natural Gas
Cooling Ceiling Fan(s), Central Air
Flooring Carpet, Ceramic Tile, Wood
Fireplace Yes
Window Features Insulated Windows
Appliance Dishwasher, Disposal, Electric Cooktop, Exhaust Fan, Gas Water Heater, Microwave, Oven, Self Cleaning Oven, Water Heater
Exterior
Exterior Feature None
Parking Features Attached, Garage Door Opener
Garage Spaces 2.0
Community Features Clubhouse, Playground, Pool
Waterfront Description None
Roof Type Architectural Shingles
Porch Deck, Patio, Slab
Garage Yes
Private Pool No
Building
Foundation Slab
Sewer Public Sewer
Water Public
Architectural Style French Acadian
Level or Stories One, Multi/Split
Structure Type None
New Construction No
Schools
Elementary Schools Highland Bluff Elm
Middle Schools Northwest Rankin Middle
High Schools Northwest Rankin
Others
HOA Fee Include Other
Tax ID G12D000001 00700
Acceptable Financing Cash, Conventional, FHA, USDA Loan, VA Loan, Other
Listing Terms Cash, Conventional, FHA, USDA Loan, VA Loan, Other
Read Less

Information is deemed to be reliable but not guaranteed. Copyright © 2024 MLS United, LLC.
GET MORE INFORMATION




