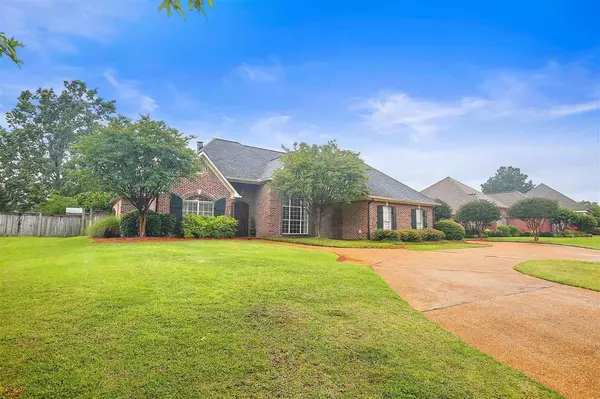For more information regarding the value of a property, please contact us for a free consultation.
319 Eastridge Drive Brandon, MS 39042
Want to know what your home might be worth? Contact us for a FREE valuation!

Our team is ready to help you sell your home for the highest possible price ASAP
Key Details
Sold Price $319,500
Property Type Single Family Home
Sub Type Single Family Residence
Listing Status Sold
Purchase Type For Sale
Square Footage 2,437 sqft
Price per Sqft $131
Subdivision Eastgate Of Crossgates
MLS Listing ID 1340794
Sold Date 06/24/21
Style French Acadian
Bedrooms 4
Full Baths 2
Half Baths 1
Originating Board MLS United
Year Built 2000
Annual Tax Amount $3,000
Property Description
Pretty as a picture! From its charming entrance to the vast windows this beautiful 4 bedroom 2.5 bath has it all. The master suite features walk-in closets, double vanities, separate shower and YES a jetted tub. Walk into your dream kitchen with custom cabinets, granite countertops, and gas cooktop. Let us not forget to step outback and rest under the covered patio with deck or take shelter in the storm shelter located outback. Call today before its gone tomorrow!
Location
State MS
County Rankin
Direction Take Exit 54 off I-20 East. Turn left onto MS-18 W. Go .7 miles turn right onto W Government St. Go .6 miles turn left onto Woodgate Dr. .5 miles turn right onto Thorngate Dr. Go .6 mi and turn left onto Parkside Dr. Go .5 miles and turn right onto Eastridge Dr. In 900 feet the destination will be on your right.
Rooms
Other Rooms Shed(s), Storm Shelter
Interior
Interior Features Cathedral Ceiling(s), Double Vanity, Eat-in Kitchen, High Ceilings, Storage, Vaulted Ceiling(s), Walk-In Closet(s)
Heating Central, Electric, Fireplace(s), Natural Gas, Other
Cooling Central Air
Flooring Carpet, Ceramic Tile, Wood
Fireplace Yes
Window Features Insulated Windows
Appliance Cooktop, Dishwasher, Electric Range, Exhaust Fan, Gas Cooktop, Gas Water Heater, Microwave, Oven
Laundry Electric Dryer Hookup
Exterior
Exterior Feature Lighting, Private Yard, Rain Gutters, Satellite Dish
Parking Features Garage Door Opener, Paved
Garage Spaces 2.0
Utilities Available Cable Available, Electricity Available, Natural Gas Available, Water Available, Cat-5 Prewired
Waterfront Description None
Roof Type Architectural Shingles
Porch Deck, Patio
Garage No
Private Pool No
Building
Foundation Slab
Sewer Public Sewer
Water Public
Architectural Style French Acadian
Level or Stories One
Structure Type Lighting,Private Yard,Rain Gutters,Satellite Dish
New Construction No
Schools
Elementary Schools Brandon
Middle Schools Brandon
High Schools Brandon
Others
Tax ID 109E000017 00260
Acceptable Financing Cash, Conventional, FHA, VA Loan
Listing Terms Cash, Conventional, FHA, VA Loan
Read Less

Information is deemed to be reliable but not guaranteed. Copyright © 2024 MLS United, LLC.
GET MORE INFORMATION




