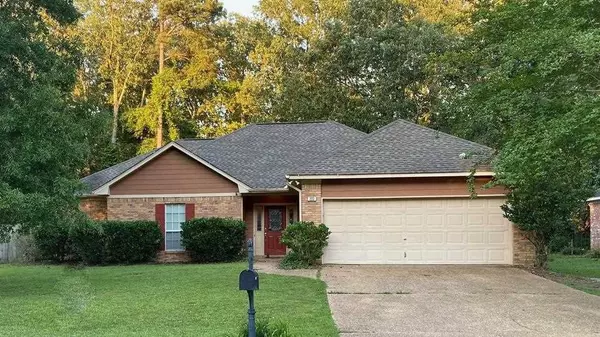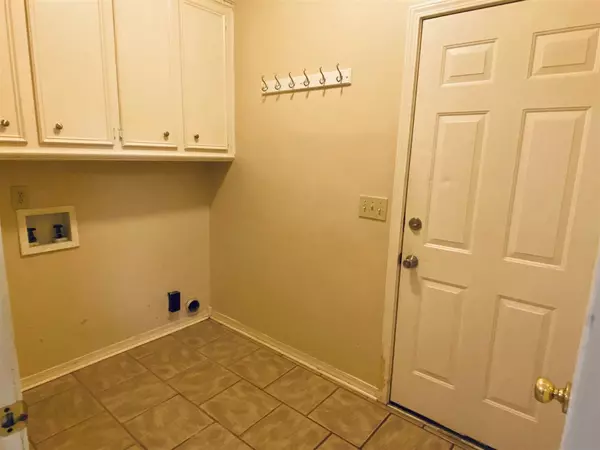For more information regarding the value of a property, please contact us for a free consultation.
223 Mallard Drive Brandon, MS 39047
Want to know what your home might be worth? Contact us for a FREE valuation!

Our team is ready to help you sell your home for the highest possible price ASAP
Key Details
Sold Price $237,000
Property Type Single Family Home
Sub Type Single Family Residence
Listing Status Sold
Purchase Type For Sale
Square Footage 1,716 sqft
Price per Sqft $138
Subdivision Marblehead
MLS Listing ID 1341181
Sold Date 08/06/21
Style Traditional
Bedrooms 3
Full Baths 2
Originating Board MLS United
Year Built 1995
Annual Tax Amount $2,502
Property Description
Walk to the Reservoir from the lovely Marblehead subdivision. This 3/2 home backs up to woods and offers outdoor living at its best. A large open foyer opens into a family room with a wood burning fireplace and beautiful wood flooring and double recessed ceiling. A large formal dining room is presently being used as an office. It has double windows and wood flooring. The breakfast area adjoins the kitchen which has lots of cabinetry, with all white finishes, tiled flooring and a cool backsplash. The laundry room off the kitchen has tiled flooring and offers added cabinet space. The two guestrooms are carpeted and are a nice size. The hall bath has cultured marble, tiled floors. The master bedroom is very large with wood flooring. The master bath has two vanities separated by a door. How nice is that!! There is also a whirlpool tub to be enjoyed. The back yard is so large and backs up to woods so there is privacy and lots of room for family fun.
Location
State MS
County Rankin
Community Biking Trails, Hiking/Walking Trails
Direction Take the Causeway over the Reservoir. Turn left on Fannin Landing and drive out and Marblehead will be on your right. Turn in and drive back to the back of the neighborhood and take a right and the house will be on your left #223.
Interior
Interior Features Entrance Foyer, Walk-In Closet(s)
Heating Central, Fireplace(s), Natural Gas
Cooling Ceiling Fan(s), Central Air
Flooring Carpet, Tile, Wood
Fireplace Yes
Window Features Insulated Windows,Window Treatments
Appliance Dishwasher, Disposal, Exhaust Fan, Gas Water Heater, Microwave, Oven, Water Heater
Exterior
Exterior Feature Rain Gutters
Parking Features Attached, Garage Door Opener
Garage Spaces 2.0
Community Features Biking Trails, Hiking/Walking Trails
Utilities Available Electricity Available, Natural Gas Available
Waterfront Description Other
Roof Type Asphalt Shingle
Porch Slab
Garage Yes
Private Pool No
Building
Foundation Slab
Sewer Public Sewer
Water Public
Architectural Style Traditional
Level or Stories One
Structure Type Rain Gutters
New Construction No
Schools
Middle Schools Northwest Rankin Middle
High Schools Northwest
Others
Tax ID H1300003300550
Acceptable Financing Cash, Conventional, FHA, VA Loan
Listing Terms Cash, Conventional, FHA, VA Loan
Read Less

Information is deemed to be reliable but not guaranteed. Copyright © 2024 MLS United, LLC.
GET MORE INFORMATION




