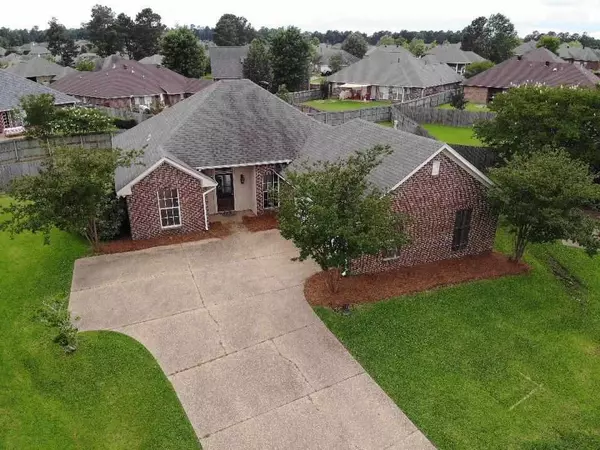For more information regarding the value of a property, please contact us for a free consultation.
255 Camelot Way Brandon, MS 39047
Want to know what your home might be worth? Contact us for a FREE valuation!

Our team is ready to help you sell your home for the highest possible price ASAP
Key Details
Sold Price $225,000
Property Type Single Family Home
Sub Type Single Family Residence
Listing Status Sold
Purchase Type For Sale
Square Footage 1,535 sqft
Price per Sqft $146
Subdivision Avalon
MLS Listing ID 1341348
Sold Date 08/06/21
Style French Acadian
Bedrooms 3
Full Baths 2
HOA Fees $20/ann
HOA Y/N Yes
Originating Board MLS United
Year Built 2004
Annual Tax Amount $1,636
Property Description
This super cute 3 bedroom 2 bath home offers a spacious living area with tall ceilings and a fireplace. The dining room is open to the living space and offers a beautiful built in china cabinet. The kitchen features wood cabinets that offer a rustic feel. The master bedroom is spacious with trayed ceilings and an walk in closet. The master bath features a double vanity, and separate tub and shower. There are 2 secondary bedrooms that share a bath on the opposite side. Because this home is located on a cul de sac, the backyard is HUGE! Avalon offers a clubhouse and pool for its residents, plus a wonderful shaded playground. It is located in the popular Highland Bluff elementary school district and it is conveniently located close to all of the premier dining and shopping that Flowood offers, as well as all the outdoor entertainment that the Reservoir offers. It also qualifies for the USDA Rural Housing Loan, ask your Realtor about the details of this loan.
Location
State MS
County Rankin
Community Playground, Pool
Direction From Hugh Ward, turn right onto Huntington View, Right onto Abbey Woods, Left on Sherwood Dr, right onto Camelot Way... From Old Fannin Rd, Turn into Avalon main entrance, then right on Abbey Woods, Right onto Kings Ridge Cr, then right onto Camleot Way.
Interior
Interior Features Double Vanity, Storage, Walk-In Closet(s)
Heating Central, Fireplace(s), Natural Gas
Cooling Ceiling Fan(s), Central Air
Flooring Stamped, Stone, Wood
Fireplace Yes
Window Features Insulated Windows
Appliance Cooktop, Dishwasher, Disposal, Electric Cooktop, Exhaust Fan, Gas Water Heater, Microwave
Exterior
Exterior Feature None
Garage Spaces 2.0
Community Features Playground, Pool
Utilities Available Electricity Available, Natural Gas Available, Water Available
Waterfront Description None
Roof Type Asphalt Shingle
Porch Slab
Private Pool No
Building
Foundation Slab
Sewer Public Sewer
Water Public
Architectural Style French Acadian
Level or Stories One, Multi/Split
Structure Type None
New Construction No
Schools
Elementary Schools Highland Bluff Elm
Middle Schools Northwest Rankin Middle
High Schools Northwest Rankin
Others
Tax ID G11Q000001 03400
Acceptable Financing Cash, Conventional, FHA, USDA Loan, VA Loan, Other
Listing Terms Cash, Conventional, FHA, USDA Loan, VA Loan, Other
Read Less

Information is deemed to be reliable but not guaranteed. Copyright © 2024 MLS United, LLC.
GET MORE INFORMATION




