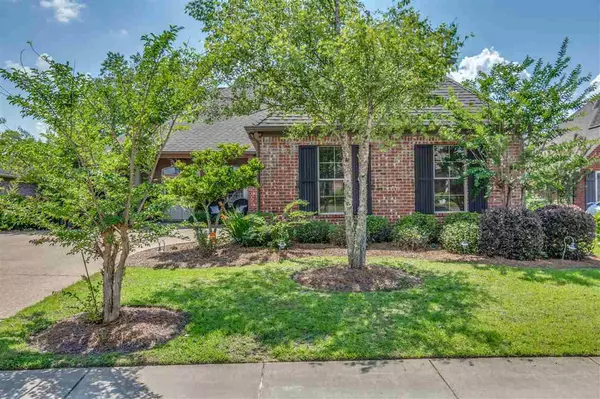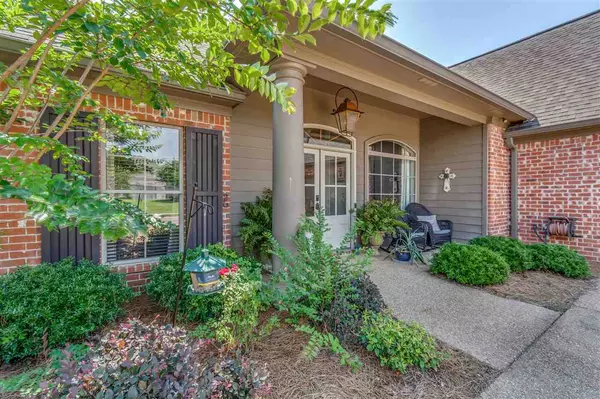For more information regarding the value of a property, please contact us for a free consultation.
151 Eastside Drive Brandon, MS 39047
Want to know what your home might be worth? Contact us for a FREE valuation!

Our team is ready to help you sell your home for the highest possible price ASAP
Key Details
Sold Price $349,900
Property Type Single Family Home
Sub Type Single Family Residence
Listing Status Sold
Purchase Type For Sale
Square Footage 2,604 sqft
Price per Sqft $134
Subdivision Hidden Hills
MLS Listing ID 1341397
Sold Date 07/28/21
Style French Acadian
Bedrooms 4
Full Baths 3
Half Baths 1
HOA Fees $30/ann
HOA Y/N Yes
Originating Board MLS United
Year Built 2004
Annual Tax Amount $2,408
Property Description
Beautiful new listing in Hidden Hills. Welcome home to 151 Eastside Dr. This immaculate four bedroom, three and a half bath home is move in ready. With over 2600 square feet, there is room for everyone in this split plan, semi-open concept, home. You will love the high ceilings, the tons of natural light, the warm colors and wait until you see the view to the back yard! Not only is this home walking distance to the neighborhood pool, the back of the home overlooks a nature area, complete with water and woods, giving your huge deck and back porch total privacy. It is the perfect spot to come home to. Inside, the amenities are just too numerous to list, but they include a massive, chefs kitchen with a gorgeous center island, top of the line appliances in stainless steel, and glass front cabinets. The master bedroom is also large with a closet as big as a guest room (with lights that automatically come on, as you enter). Upstairs is the forth bedroom which could easily be considered a second master, complete with its own bathroom. On the other side of the home are the other two guest rooms with a beautiful bath between them. Call and make an appointment to see this one today. This one is sure to be snapped up quickly!
Location
State MS
County Rankin
Community Biking Trails, Hiking/Walking Trails, Pool
Direction Lakeland Dr to Eastside
Interior
Interior Features Double Vanity, Eat-in Kitchen, Entrance Foyer, High Ceilings, Soaking Tub, Storage, Walk-In Closet(s)
Heating Central, Natural Gas
Cooling Central Air
Flooring Carpet, Laminate, Tile
Fireplace Yes
Window Features Insulated Windows
Appliance Cooktop, Disposal, Exhaust Fan, Gas Cooktop, Gas Water Heater, Microwave, Oven, Water Heater, Wine Cooler
Laundry Electric Dryer Hookup
Exterior
Exterior Feature Private Yard
Parking Features Attached, Garage Door Opener
Garage Spaces 2.0
Community Features Biking Trails, Hiking/Walking Trails, Pool
Utilities Available Cable Available, Electricity Available
Waterfront Description Pond
Roof Type Architectural Shingles
Porch Deck, Patio
Garage Yes
Private Pool No
Building
Lot Description Views
Foundation Slab
Sewer Public Sewer
Water Public
Architectural Style French Acadian
Level or Stories One and One Half, Multi/Split
Structure Type Private Yard
New Construction No
Schools
Elementary Schools Highland Bluff Elm
Middle Schools Northwest Rankin Middle
High Schools Northwest Rankin
Others
HOA Fee Include Pool Service,Other
Tax ID H11L000010 00900
Acceptable Financing Cash, FHA, USDA Loan, VA Loan
Listing Terms Cash, FHA, USDA Loan, VA Loan
Read Less

Information is deemed to be reliable but not guaranteed. Copyright © 2024 MLS United, LLC.
GET MORE INFORMATION




