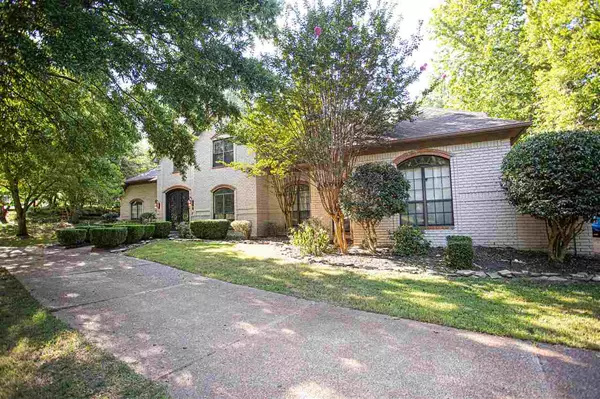For more information regarding the value of a property, please contact us for a free consultation.
3524 DAVIESHIRE DR Bartlett, TN 38133
Want to know what your home might be worth? Contact us for a FREE valuation!

Our team is ready to help you sell your home for the highest possible price ASAP
Key Details
Sold Price $618,000
Property Type Single Family Home
Sub Type Detached Single Family
Listing Status Sold
Purchase Type For Sale
Approx. Sqft 4000-4499
Square Footage 4,499 sqft
Price per Sqft $137
Subdivision Plantation Estates Davieshire Ph 2 Sec A
MLS Listing ID 10105862
Sold Date 09/22/21
Style Contemporary
Bedrooms 6
Full Baths 3
Half Baths 2
Year Built 1992
Annual Tax Amount $5,726
Lot Size 1.180 Acres
Property Description
Spectacular renovated Davies home on a beautiful setting on over an acre, circle driveway, 3 car garage/gorgeous saltwater pool, outdoor bar & entertaining kitchen w/an abundance of natural stone and fantastic concrete counter tops on bars. Don't miss the convenient outdoor bathroom. Great in door space w/5 br, 3 full ba & 2 1/2 ba., massive entertaining kitchen w/huge breakfast bar & attached keeping room flooded w/natural light. Escape in your own oasis.
Location
State TN
County Shelby
Area Bartlett/Davies Plantation
Rooms
Other Rooms Attic, Bonus Room, Laundry Closet, Laundry Room
Master Bedroom 18x17
Bedroom 2 13x12 Carpet, Level 2, Shared Bath, Smooth Ceiling, Walk-In Closet
Bedroom 3 12x12 Carpet, Level 2, Shared Bath, Walk-In Closet
Bedroom 4 18x12 Carpet, Level 2, Private Full Bath, Smooth Ceiling, Walk-In Closet
Bedroom 5 12x11 Carpet, Level 2, Shared Bath, Walk-In Closet
Dining Room 13x11
Kitchen Breakfast Bar, Eat-In Kitchen, Great Room, Island In Kitchen, Keeping/Hearth Room, Pantry, Separate Dining Room, Separate Living Room, Updated/Renovated Kitchen
Interior
Interior Features Walk-In Attic
Heating Central
Cooling Central
Flooring Part Carpet, Part Hardwood
Fireplaces Number 1
Fireplaces Type In Keeping/Hearth room, In Living Room, In Primary Bedroom, Vented Gas Fireplace
Equipment Dishwasher, Disposal, Microwave, Range/Oven
Exterior
Exterior Feature Brick Veneer
Parking Features Circular Drive, Garage Door Opener(s), Side-Load Garage
Garage Spaces 3.0
Pool In Ground
Roof Type Composition Shingles
Building
Lot Description Landscaped, Some Trees
Story 1.5
Foundation Slab
Sewer Public Sewer
Water Public Water
Others
Acceptable Financing Conventional
Listing Terms Conventional
Read Less
Bought with Taylor C Lewis • Bluff City Realty Group, LLC
GET MORE INFORMATION




