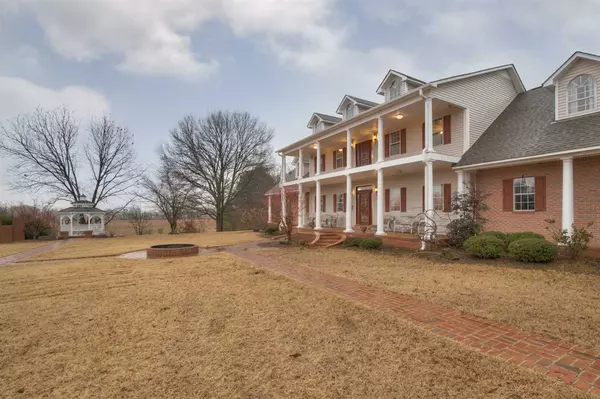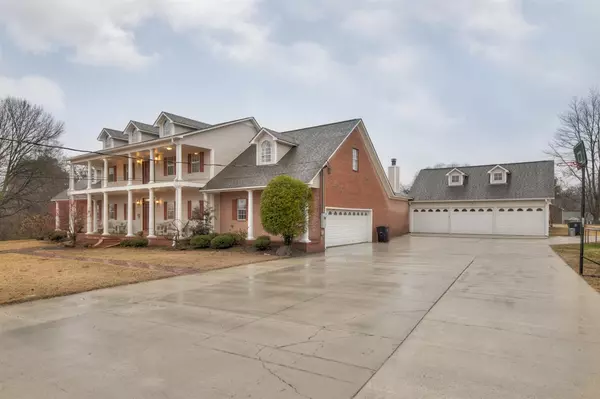For more information regarding the value of a property, please contact us for a free consultation.
324 SHARP ST Halls, TN 38040
Want to know what your home might be worth? Contact us for a FREE valuation!

Our team is ready to help you sell your home for the highest possible price ASAP
Key Details
Sold Price $290,000
Property Type Single Family Home
Sub Type Detached Single Family
Listing Status Sold
Purchase Type For Sale
Approx. Sqft 6000 - 6999
Square Footage 6,999 sqft
Price per Sqft $41
Subdivision None
MLS Listing ID 10091686
Sold Date 03/31/21
Style Traditional
Bedrooms 5
Full Baths 4
Half Baths 2
Year Built 1996
Annual Tax Amount $4,205
Lot Size 1.000 Acres
Property Description
A stunning estate built for entertaining! From the large, double front porch to the salt water pool, this home is sure to impress. 2 Master Bedrooms downstairs - one could be used as an In-Law Suite. Massive Kitchen with island & large pantry. Gorgeous built-ins in the Den, Study, Kitchen, & 2nd Bedroom. Up the stairs you'll find PLENTY more living space - 3 bedrooms, bonus room, 2 full baths, & huge loft area! 2 car attached garage + 3 car detached garage/shop. BONUS: NEW roof!
Location
State TN
County Lauderdale
Area Lauderdale County
Rooms
Other Rooms Laundry Room, Library/Study, Sun Room, Bonus Room, In-Law Quarters, Entry Hall, Loft/Balcony, Attic
Master Bedroom 0x0 Fireplace, Full Bath, Hardwood Floor, Level 1, Sitting Area, Walk-In Closet
Bedroom 2 0x0 Level 1, Private Full Bath, Tile Floor
Bedroom 3 0x0 Carpet, Level 2, Private Full Bath, Walk-In Closet
Bedroom 4 0x0 Carpet, Level 2, Shared Bath
Bedroom 5 0x0 Carpet, Level 2, Shared Bath, Walk-In Closet
Dining Room 0x0
Kitchen Separate Living Room, Separate Dining Room, Separate Den, Separate Breakfast Room, Pantry, Island In Kitchen
Interior
Interior Features All Window Treatments, Walk-In Closet(s), Walk-In Attic
Heating Central
Cooling Central
Flooring Part Hardwood, Part Carpet, Tile, Slate, 9 or more Ft. Ceiling
Fireplaces Number 4
Fireplaces Type Ventless Gas Fireplace, Vented Gas Fireplace, In Living Room, In Den/Great Room, In Master Bedroom, In Other Room, Gas Logs
Equipment Double Oven, Cooktop, Dishwasher, Separate Ice Maker
Exterior
Exterior Feature Brick Veneer, Vinyl Siding
Parking Features Circular Drive, More than 3 Coverd Spaces
Garage Spaces 5.0
Pool In Ground
Roof Type Composition Shingles
Building
Lot Description Level, Professionally Landscaped, Iron Fenced
Story 2
Foundation Conventional
Sewer Public Sewer
Water Public Water
Others
Acceptable Financing Conventional
Listing Terms Conventional
Read Less
Bought with NON-MLS NON-BOARD AGENT • NON-MLS OR NON-BOARD OFFICE



